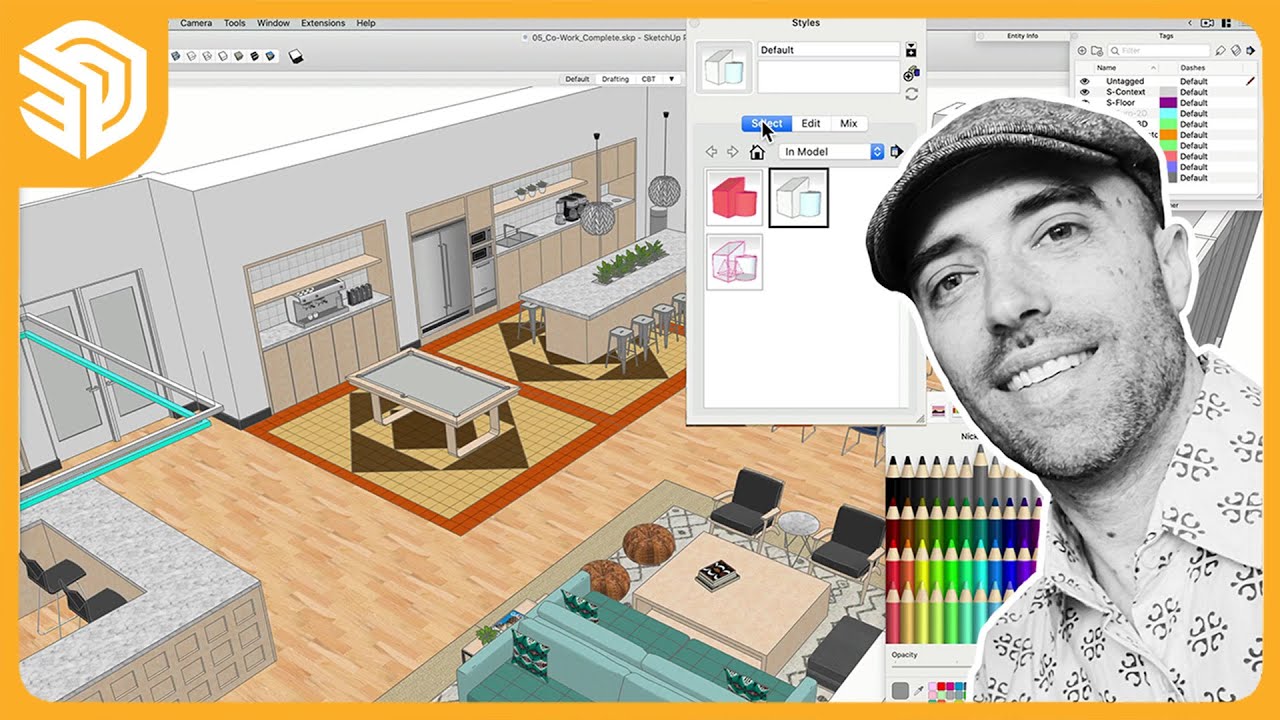SketchUp is a 3D modelling software used primarily for architectural and interior design purposes. It’s known for its user-friendly interface that allows designers to create and modify 3D models of buildings, interiors, and other structures. SketchUp enables users to visualise and present designs in a way that’s easy to understand, making it a popular choice among architects, interior designers, and professionals in related fields.
3 Likes
i’ve used sketchup in high school and its so fascinating and helpful!
1 Like
